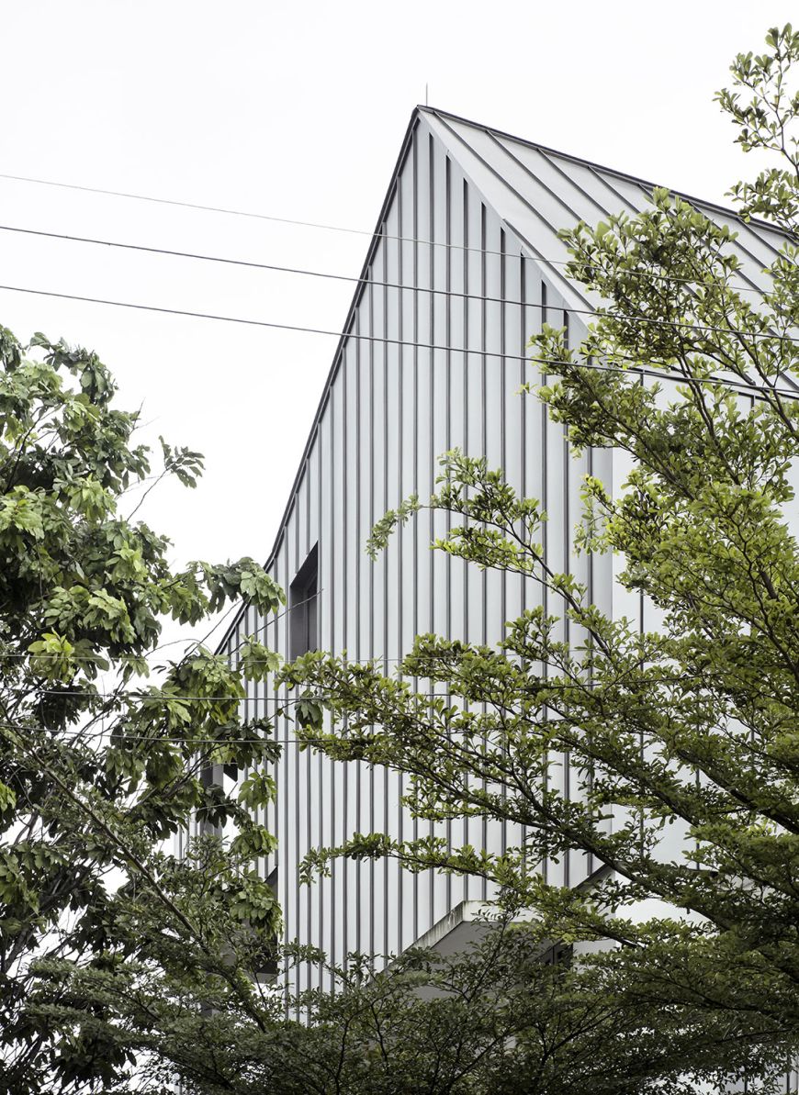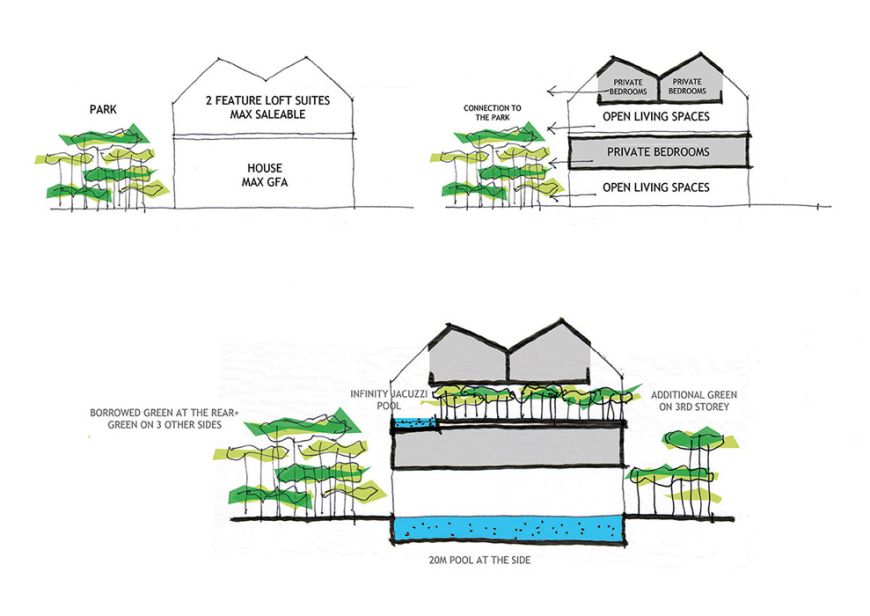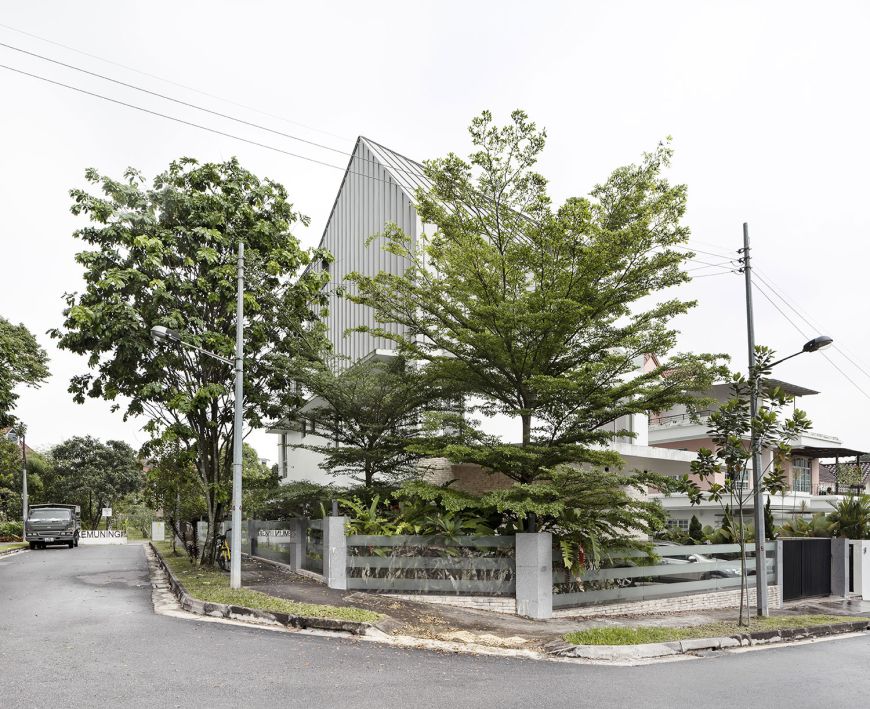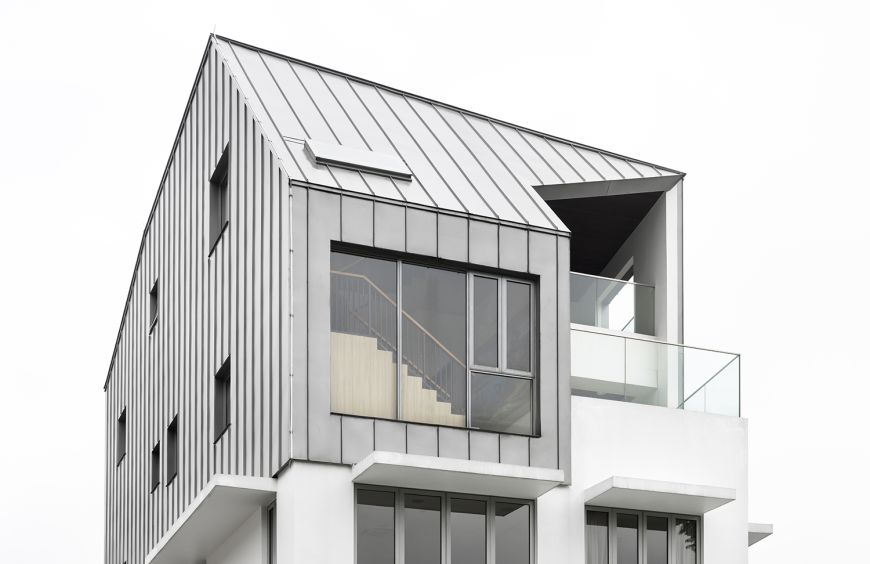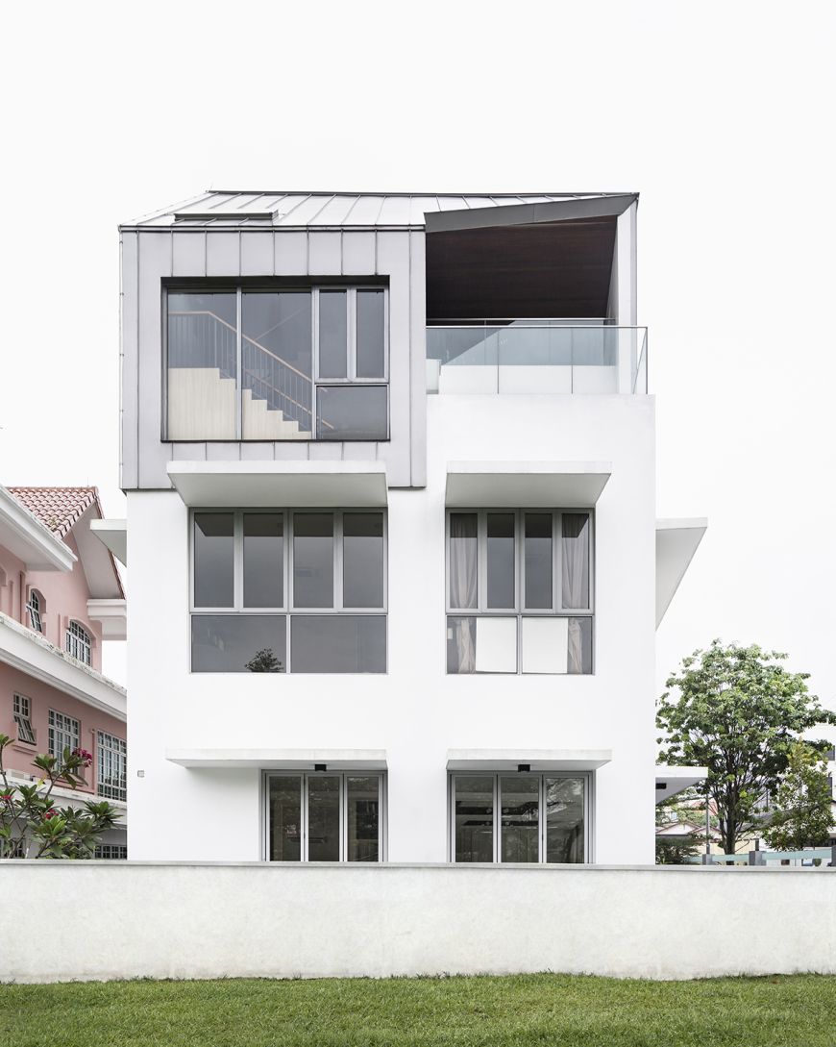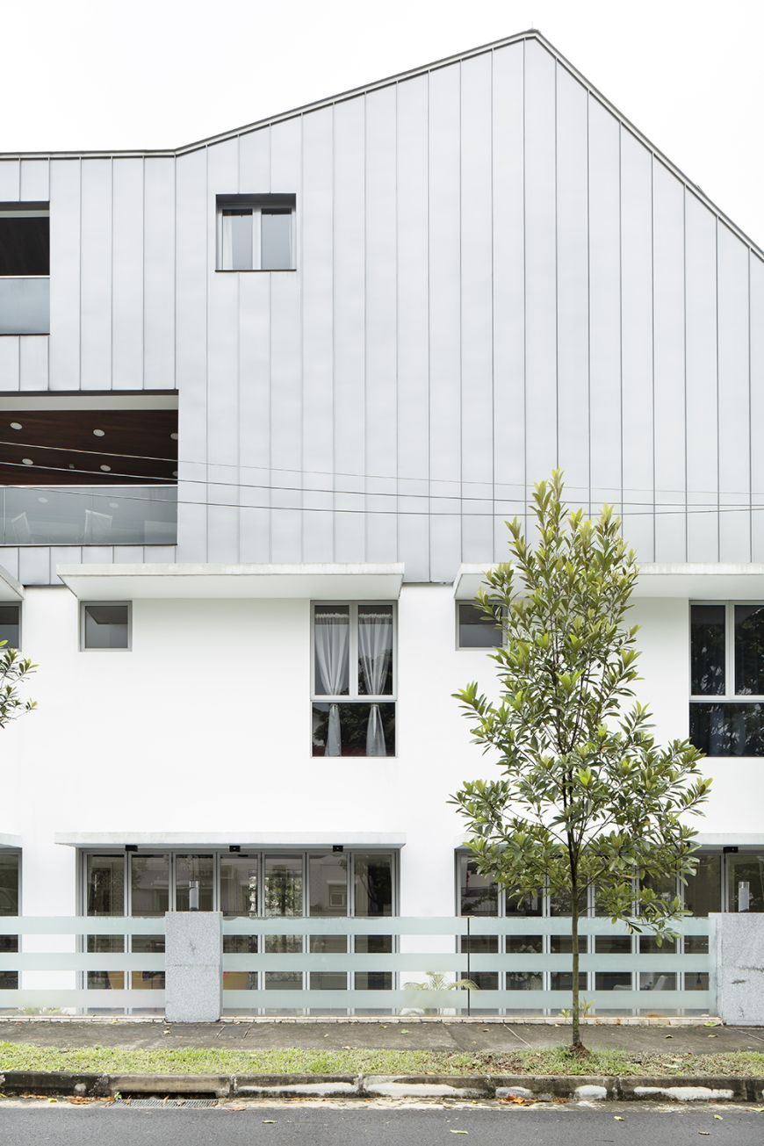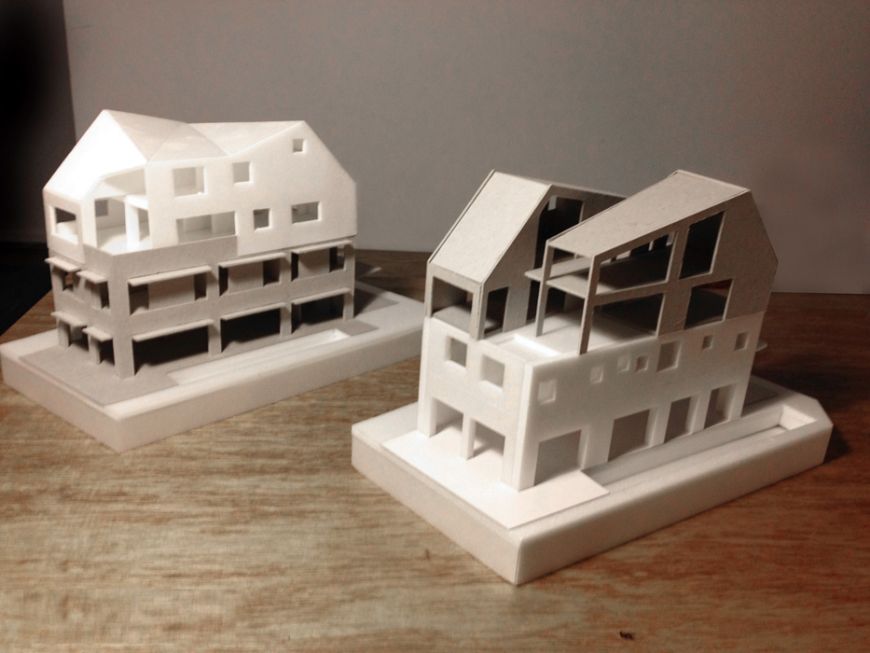TWO HOUSES
Completed, Primitives x Cartesian, Complex Geometry , /// Residential
Singapore
2013 – 2015
The detached multi-generation detached house facing the park is conceived as two houses stacked on top of each other.
The bottom house (1st and 2nd Storey) maximizes the land area and is where the more public spaces are located.
The upper house (3rd Storey and Attic) consists of two small houses/ loft suites sitting on the 3rd Storey, conceptualized as an elevated ground with lush roof garden, deck, jacuzzi and over looking the tree top of the park.
Photography by Katariina Traskelin katariinatraskelin.com.
