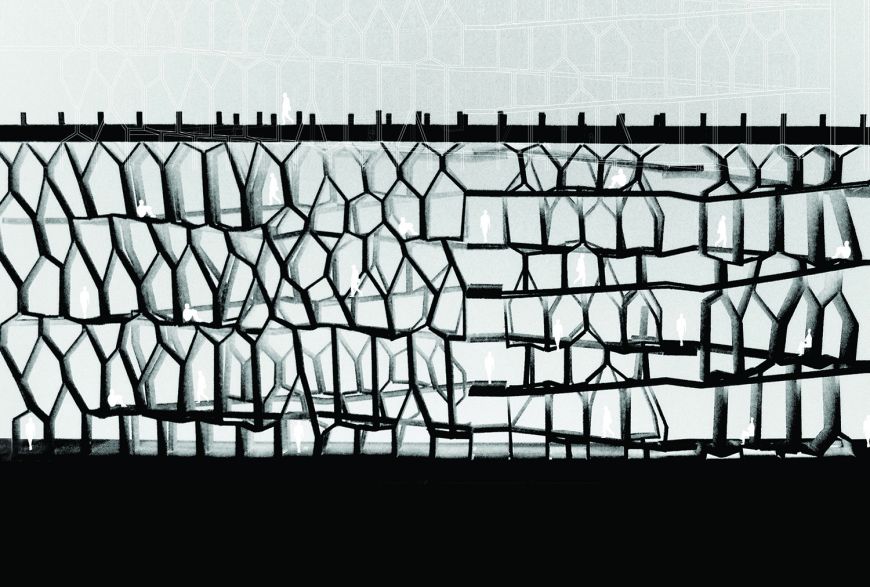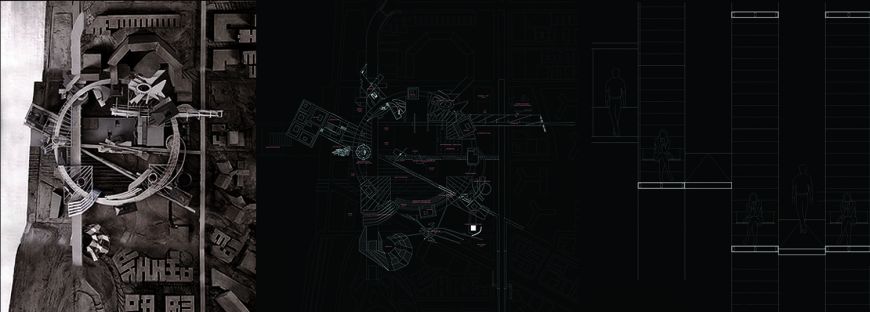NON-HIERARCHICAL PAPER STRUCTURE
New York
2008
Project with Professor Lebbeus Woods Studio at The Cooper Union 2008.
Excerpt from https://lebbeuswoods.wordpress.com/2008/05/29/matrix/
...
MATRIX
On a large site in West Harlem, Columbia University is planning to build an extension of its main campus over the next twenty-five years. The urban planning and architectural designs it has commissioned so far are pragmatic at best—maximizing square-footage of usable space—and banal, having nothing to do in particular with ideas about teaching, study, and interdisciplinary research. They also fail to relate in any meaningful way to the existing urban fabric, simply filling the existing city block pattern. For these reasons, the opportunity to conceive and build a truly contemporary university campus is lost.
The intention of the Fourth Year design studio at The Cooper Union was to explore the potentials of a 21st century university campus in New York City. We used as a focus the West Harlem site proposed for the Columbia University campus extension. Searching for the best relationships between different programs of study and research, independently of Columbia’s planned programs for the site, our aim—working individually and in teams—was to create a Proto-Urban Campus, that is, one that anticipated creative developments in education.
The approach involved the creation of a planning matrix for the site. A matrix differs fundamentally from a master plan. Instead of being based on predetermined programs of use, such as School of Business, School of Art, and the like, it is a three dimensional armature designed for the site that will accept many interdisciplinary and hybrid educational programs likely to develop in the future. We arrived at the design for the planning matrix through an in-class competition. Seven teams of four students conceived, designed, and presented seven matrix schemes. From these, a jury that included Steven Holl, Diana Agrest, and Michael Bell selected their idea of the best matrix, which was based on idealized paths of movement through and above the site, and in much the same spirit (if different form) as the Commissioners’ Plan in 1811 that established the Manhattan grid matrix.
It was this selected matrix on which individuals in the studio worked for the remainder of the semester, developing educational programs and projects. These may be understood as temporary or semi-permanent constructions in an evolving architectural and educational landscape. The overall idea of the project is that the campus is not a hierarchy of the known, but rather a network of complexly interacting modes of learning, exploration, and space.
LW
The Irwin S. Chanin School of Architecture of THE COOPER UNION: Anthony Vidler, Dean; Fourth Year Design Studio: Faculty: Lebbeus Woods, Christoph a.Kumpusch, Mersiha Veledar, Jennifer Lee; Students: Catherine Ahn, Dorit Aviv, Tom Brooksbank, Kathleen Brumder, Brian Cha, Jaeho Chong, Chia Chou, Dionisio Cortes, Theodora Doulamis, Timothy Evans, Jun Hayatsu, Yoonyoung Hur, Seung-Hyun Kang, Keyleigh Kern, Anna Kostreva Alex La Cruz, Raye Levine, Kalle Lindgren, Jacob Mautner, Bryan Morrison, Dennis Murphy, Matthew Ostrow, Andrea Pinochet, Christopher Pounds, Arnold Wu, Lythia Xynogala, Kinu Yamamoto, Sy Lyng Yong, Anna Zagol.
Columbia University website showing its campus expansion plans:
http://neighbors.columbia.edu/pages/manplanning/
Article about the project:



