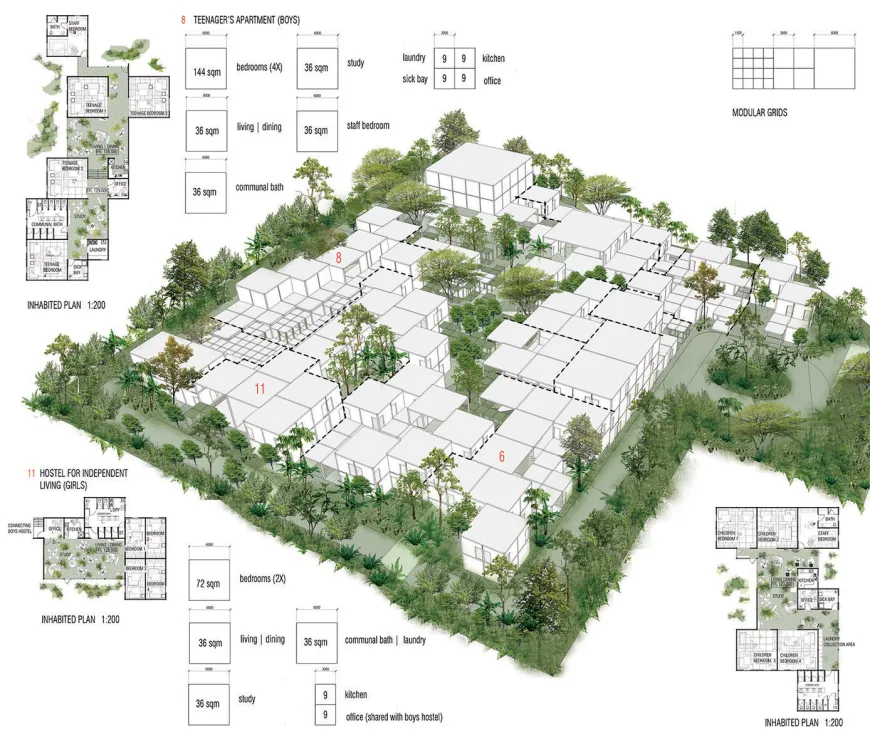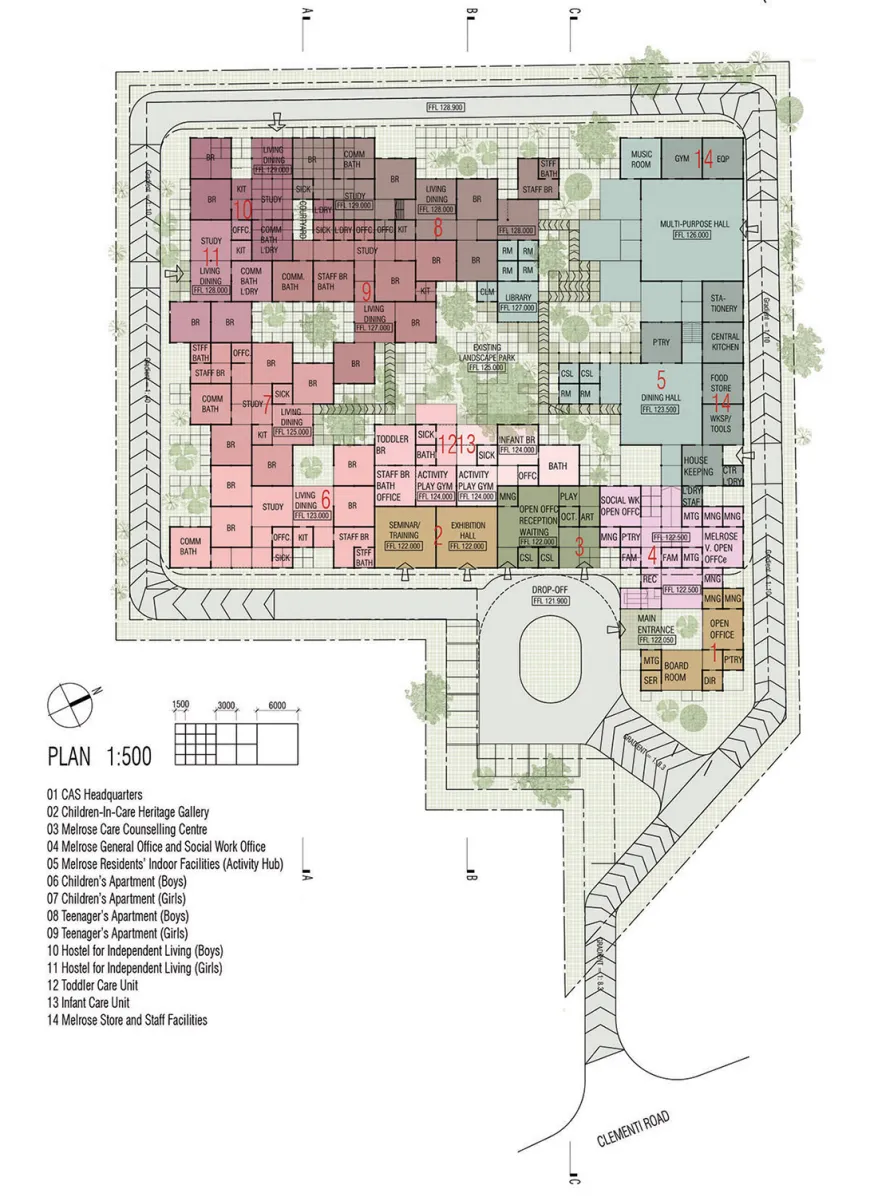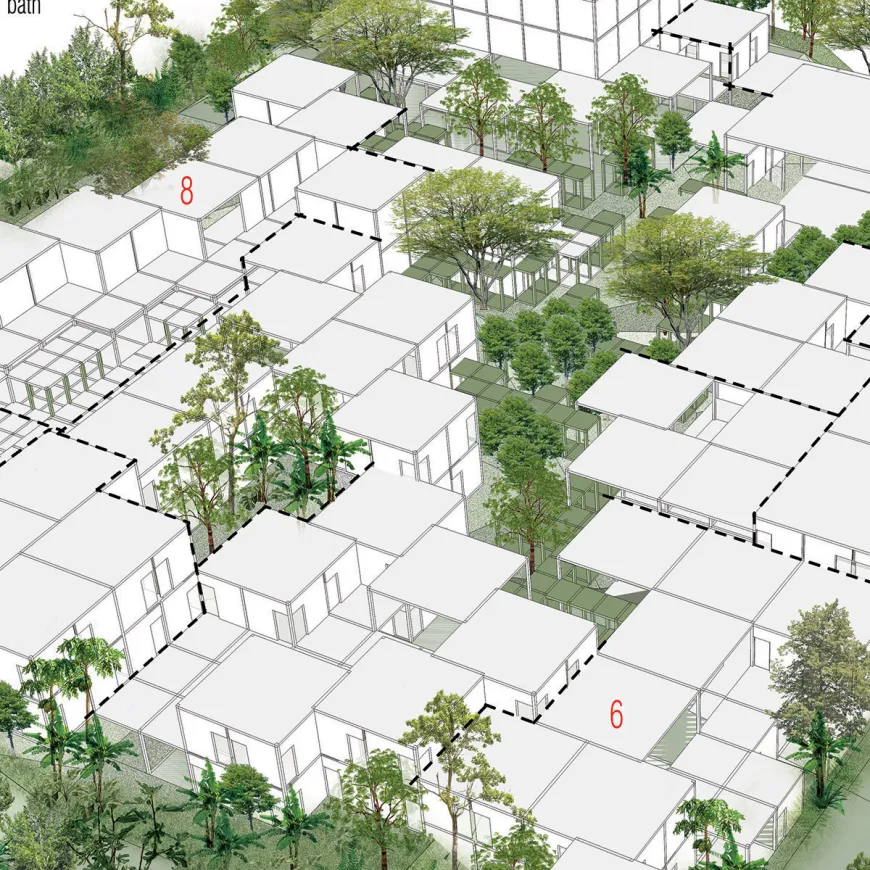FIELD 3: Children’s Aid Society Melrose Village
Competition, Unbuilt, Field, Educational
Singapore
2019
TINY RELATIONS
..................................
THE SITE :
Hundred and thirteen trees, thirty-eight species, three meters to thirty meters in height;
Fourteen meteres of gradual level difference, a naturally charming terrain;
Nestled amidst low-rise surroundings, vastness of view to sky,
and open field,
of peace,
of seclusion,
of security,
of protection.
THE ABSTRACT :
Envisaged as a heterogenous village, where the notion of freedom to run free, unbounded but yet protected, multiple internal courtyards varying from intimate gardens to a central park are formed around existing trees and the natural slope. Nature is seen as a natural healing element where vulnerable residents of varying age-group begins their journey in building stable and long-term relations.
..................................
HETEROGENITY OF SPACES
+ Interlocking modular volumes creates heterogenous spaces, revealing varying pocket of courtyards & park, evoking curiosity, creativity and imagination, giving identity to the residents.
FLEXIBILITY & BUILDABILITY
+ Varying size of modules afford flexibility in re-purposing of space-use for future structural program changes and ease of building.
NATURAL VENTILATION
+ All spaces are designed for maximum natural ventilation.
INFORMAL SPACES
+ Informal spaces within residents: living, dining and study celebrates individuality, planned to allow maximum flexibility for daily usage, hence freedom of mind and movement, minimizing fixed programmed spaces.
FORMAL SPACES
+ Formal spaces within residents: bedrooms, communal bathrooms, kitchen, office and sick bay are seen as regulated spaces to allow efficient carrying out of daily functions.
..................................
With SM(ALL) Architects.


