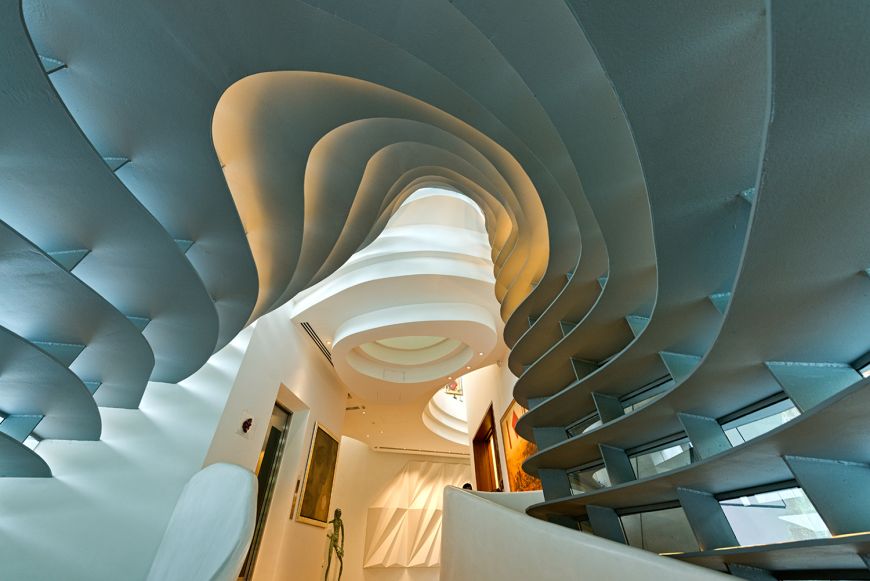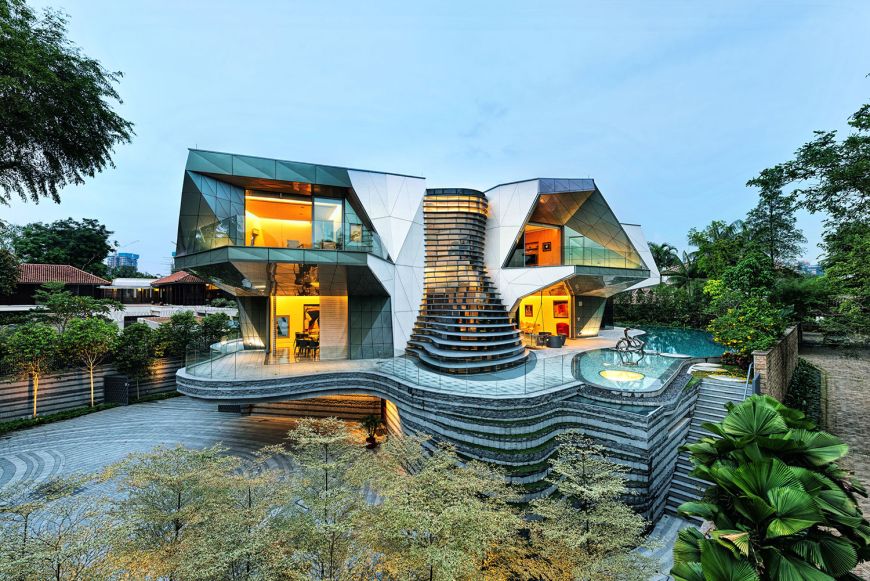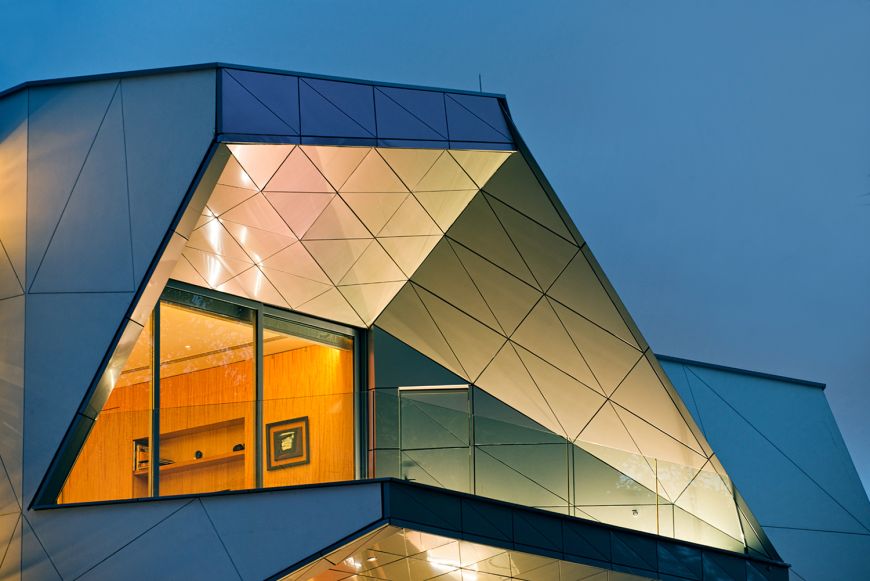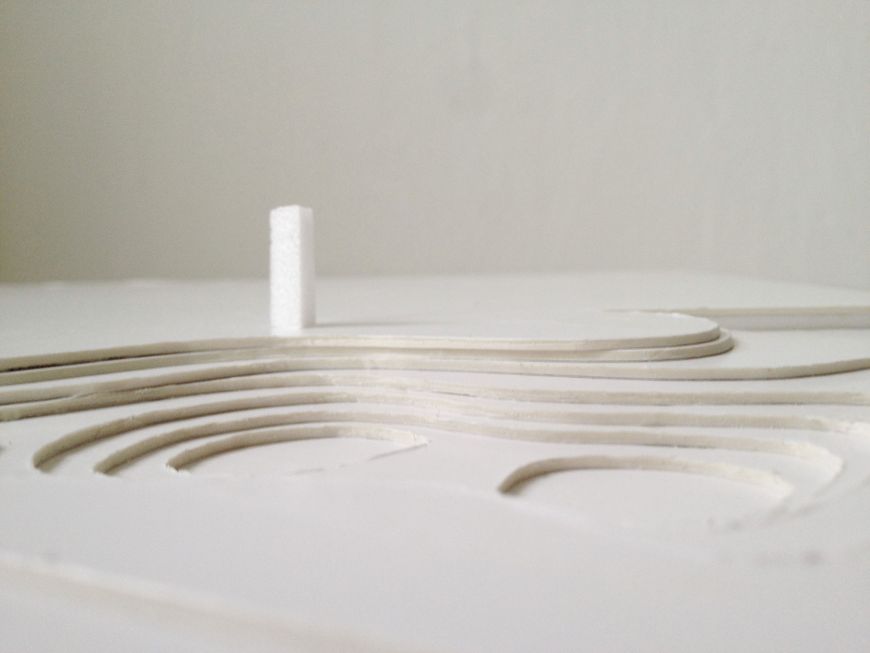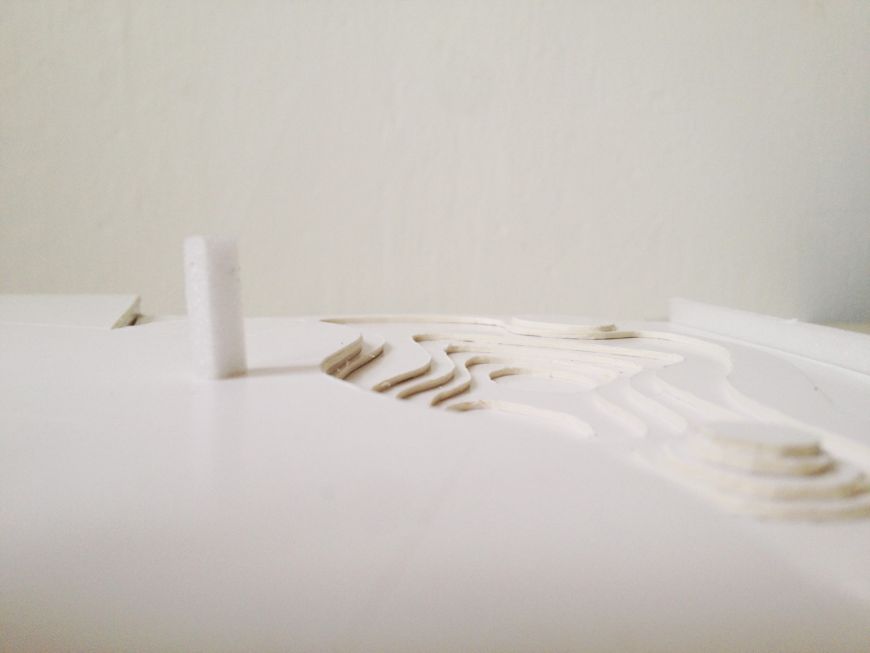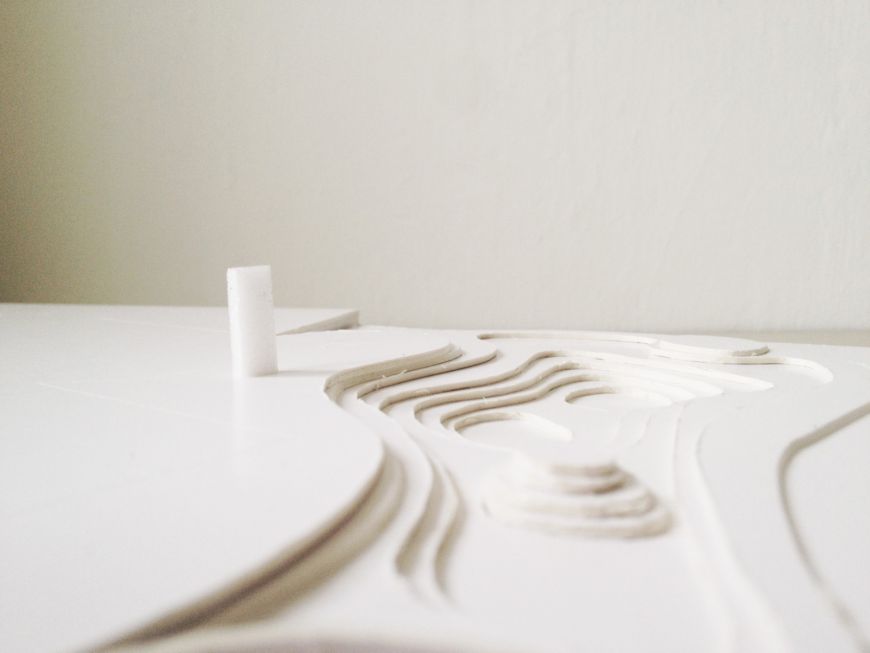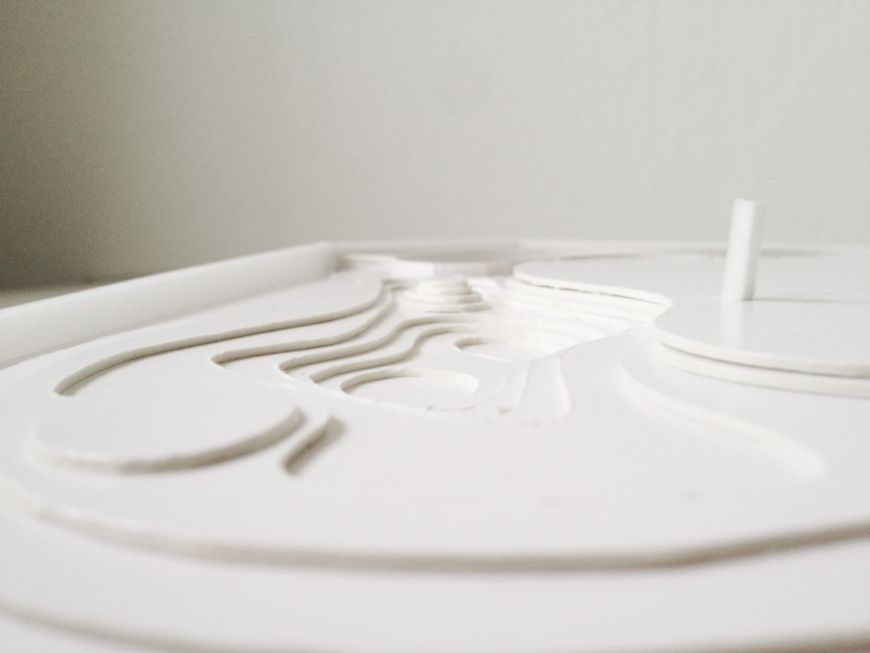SPACE HOUSE
Completed, Complex Geometry , /// Residential
Singapore
2015-2016
A sunken architectural landscaped dry garden with free form contours was added to the main house previously built with Arc Studio.
https://www.ft.com/content/c075606e-2c49-11e3-acf4-00144feab7de
https://www.ifitshipitshere.com/butterfly-house-in-singapore/
The main house was built with Arc Studio in the capacity of architect in-charge.
CLIENT’S BRIEF
The Clients asked for a house that does not look like a house. Accompanied by 6 keywords, Wacky, Wild, Warm, Whimsical, Weird and Wrong, we were tasked to create a functional and pragmatic private home, not a pavilion without fixed programs. Taking full advantage of the unique brief to challenge the private house typology, we took the position of being purposefully antagonistic to the modernist cladded box, colonial bungalow and vernacular tropical hut. We aimed to strike a balance between the sculptural form and a functional house for everyday use.
FORM AND SPACES, FACETS AND CURVES
Five faceted volumes, consisting of the main living spaces, are laid out radially in a Fibonacci grid while the fluid-form gallery and staircase fills the interstitial space and spills out to the landscape resulting in a seamless transition. Natural light through the staircase fins and skylights awash the interior space to create a soft and intimate atmosphere in contrast to the hard crystalline exterior form.
From the inception, we were trying to search for alternatives to rectilinear Cartesian form and spaces. Laying out the five faceted volumes in a non-orthogonal grid allowed us to capture surrounding views on site for each of the living space and create an unusual exterior form. The facets and curves created a series of fluid, heterogeneous, distinct spaces, as opposed to segregated homogenous white boxes.
STRUCTURES AND PUSHING TECHNICAL BOUNDARY
The complex design required a close collaboration with the structural engineer (Web Structures) and the contractor (Actus Builders) challenging the typical post and beam structural system and cladding approach to a house. The faceted volumes were conceived as RC space truss with structural nodes defined in three dimensions, enabling deep overhangs and full geometrical freedom harnessing the integral relationship between architecture and structure, a connection all too often discounted. Further enforcing the structural expression, the staircase’s sinuous envelope was formed by horizontal steel fins which were pre-fabricated and assembled on site top precise measurements. Every subsequent component, for example stones, tiles, glass, were custom made to fit to the irregular shape. The demands of the design resulted in an elevated level of technical precision and knowledge growth during the construction process for all consultants, contractors and sub-contractors. However minute, we felt that an element of craft was manifested in this project amidst the fast paced cookie cutter approach to modern day construction. The project attempts to push the boundary of the discipline, shake up comfort zones, challenge expectations, and provoke controversial critical debate within the industry. As the architect in charge, I oversaw the project from initial design inception stage to completion.
Architect QP: Arc Studio
C&S engineer: Web Structures
Main Contractor: Actus Builders Pte Ltd
…
Photos by David
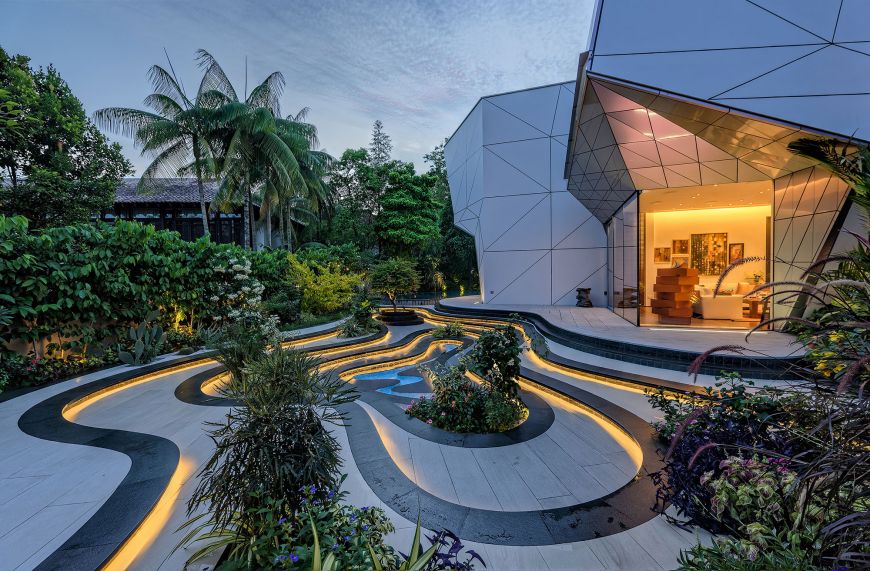
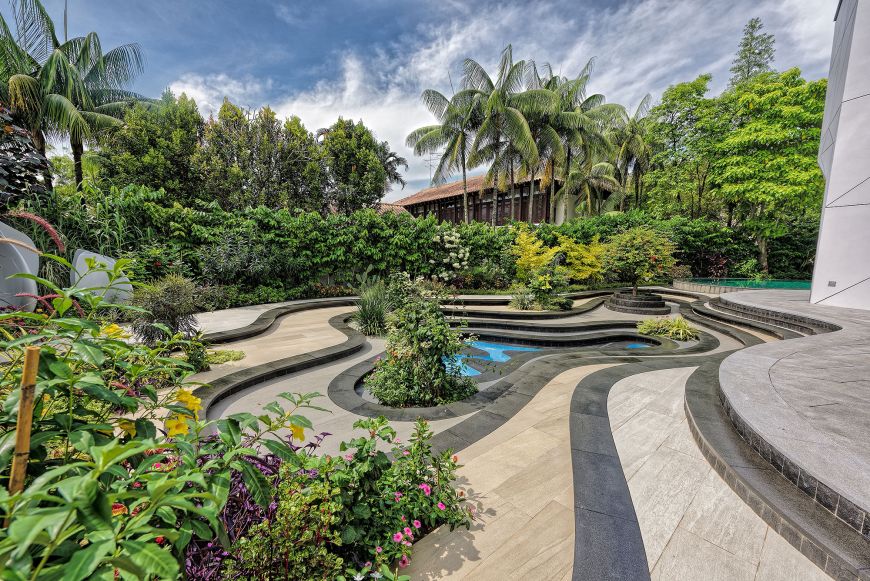
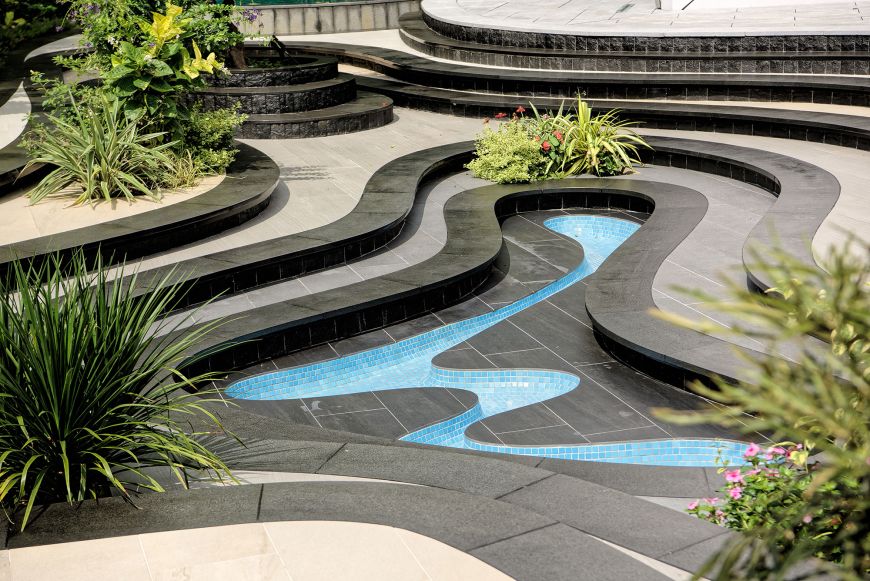
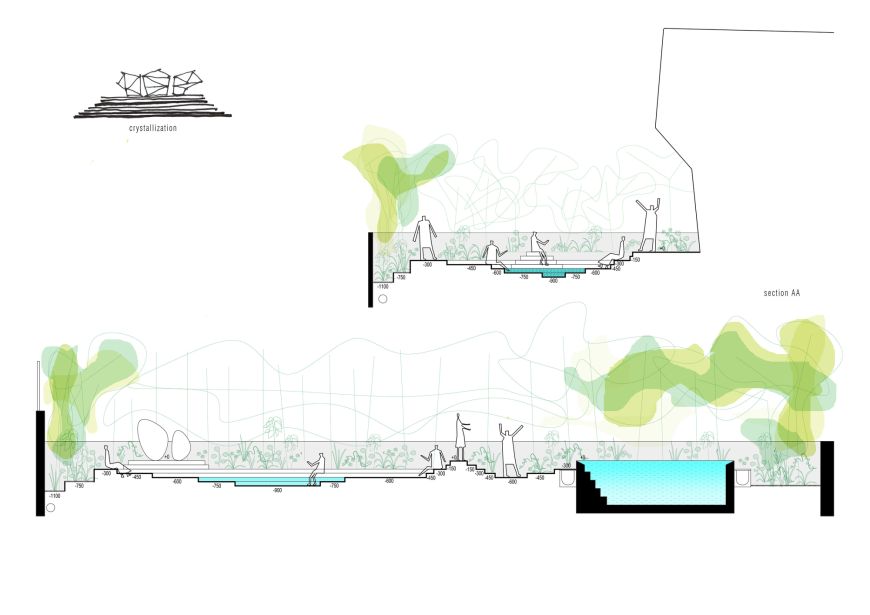
_copy_-_abcdef_-_4706655f75a33e3194d033e26222a8d4a3380a9b.jpg)
